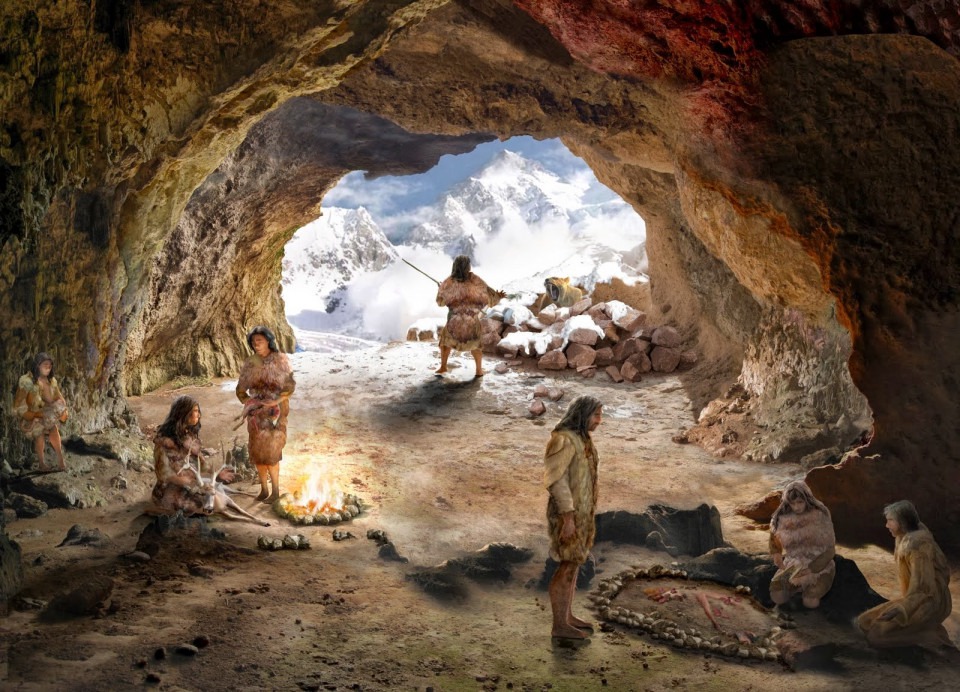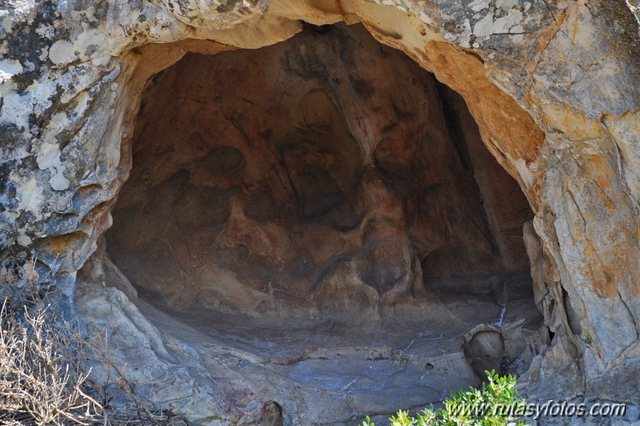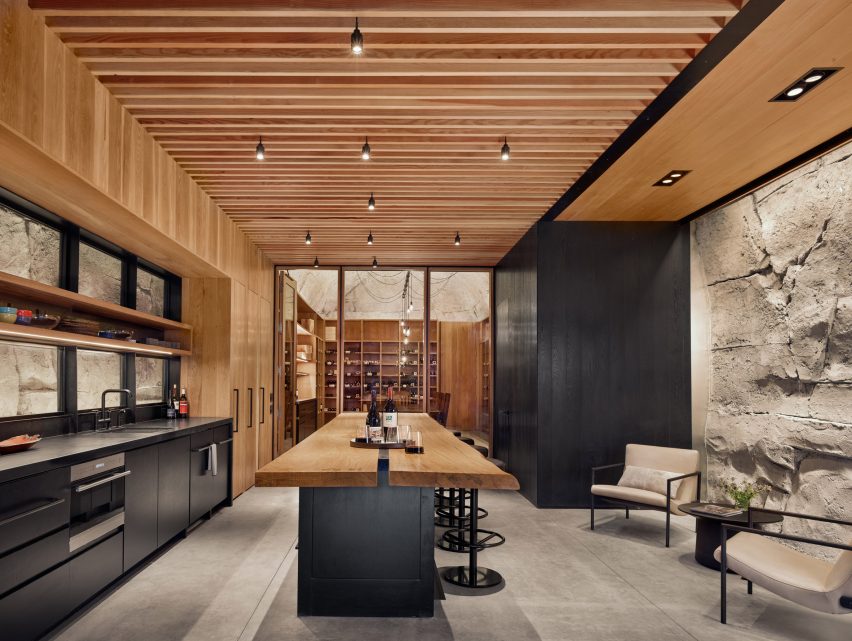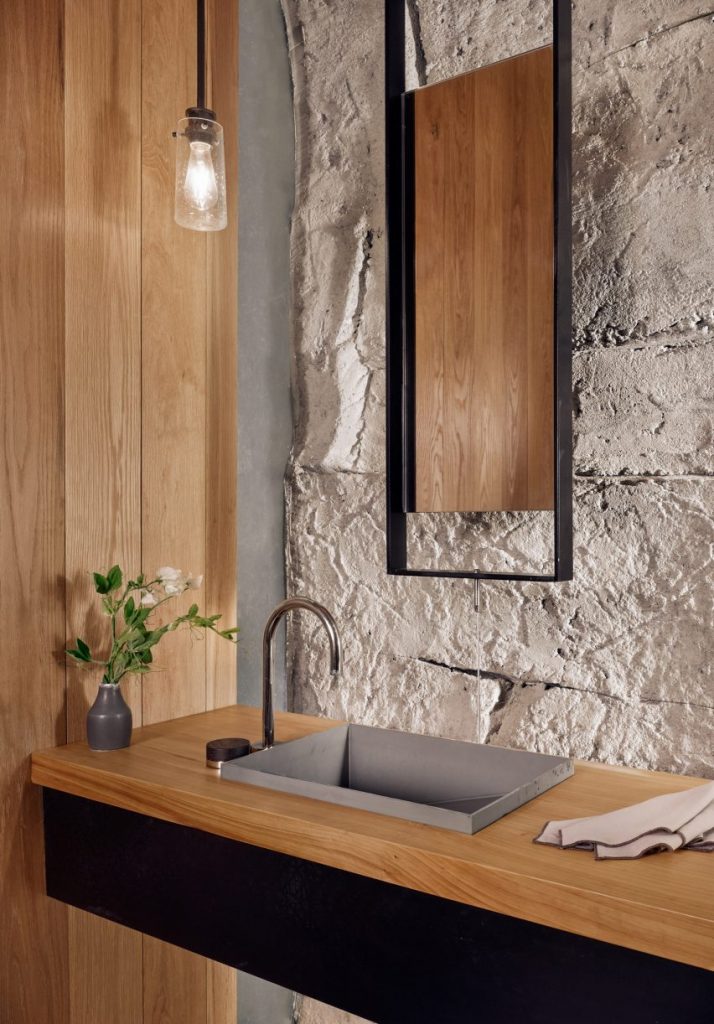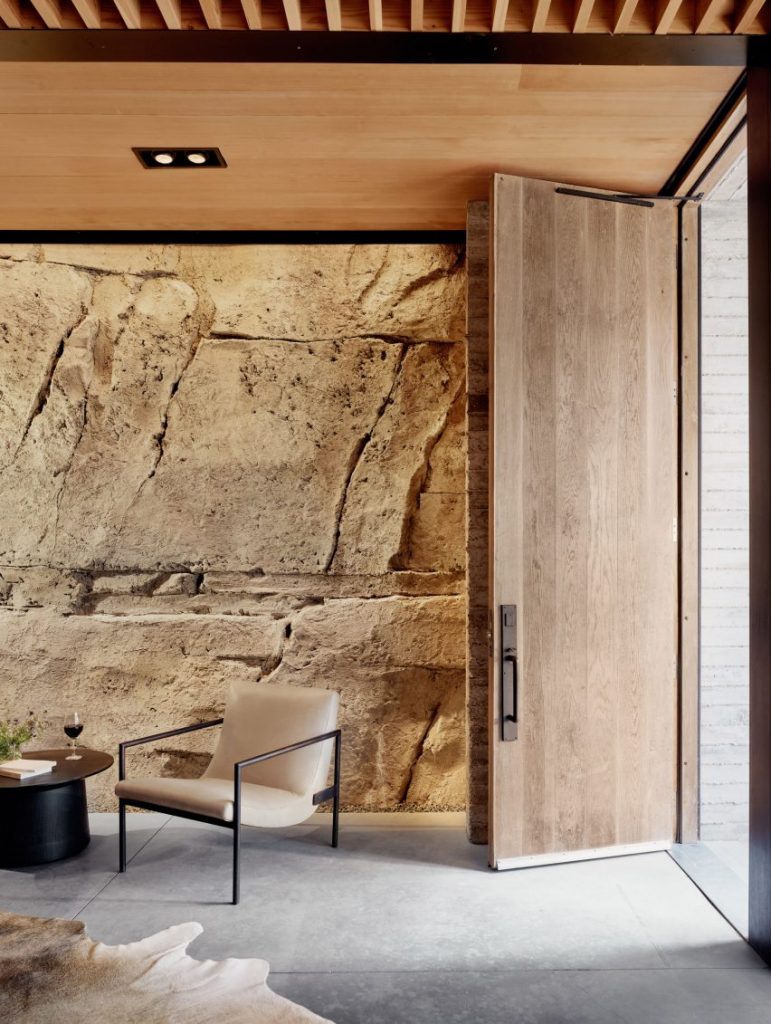Architecture started long time ago, when for the first time a human tried placing a rock on top of another, or simply thought about finding a safe place, that ended up being a closed space. Back then, having the resources and mind that humans had, the simplest and fastest place to find was a cave.
Instinctively they discovered that a refugee place provide them a better way to live, as it was able to maintain a good temperature, to have some privacy, and many other improvements that would give them a better chance to survive.
Since then, architecture hasn’t stoped evolving and improving with it our life conditions. If we focus one moment on it, we realize that without any artificial complement and with the minimum furniture, humans were able to live and fulfill almost every human basic necessity, only adapting to the nature’s shapes and resources.
There have been some architects that have found inspiration in this original concept, and have designed a project using the same general base as prehistorical human’s mind used to have, that is the cave.
Clayton Korte
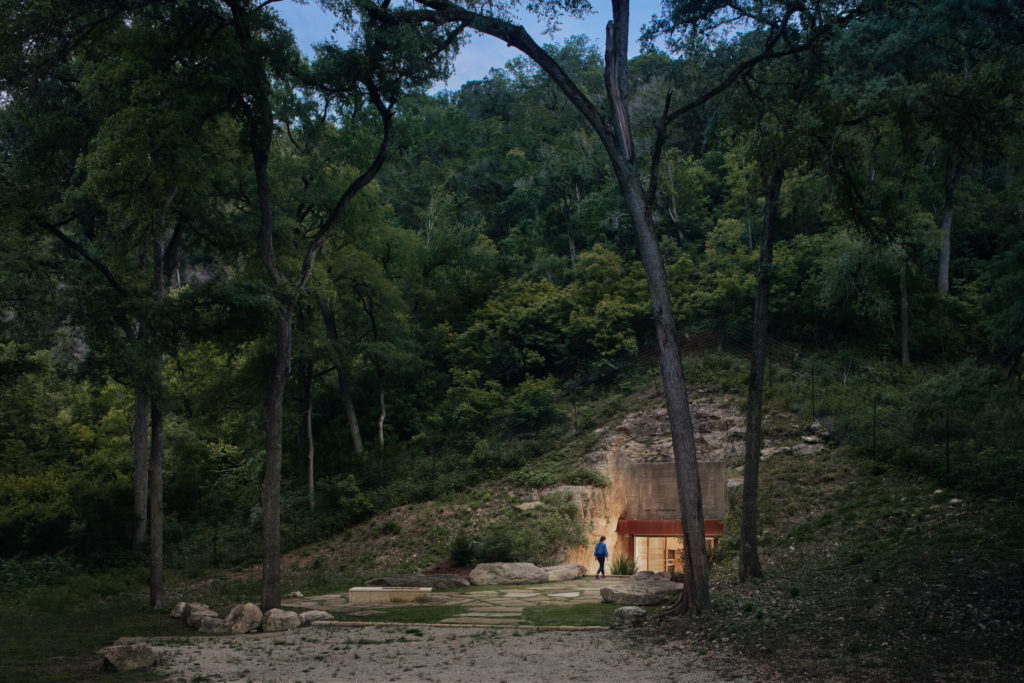
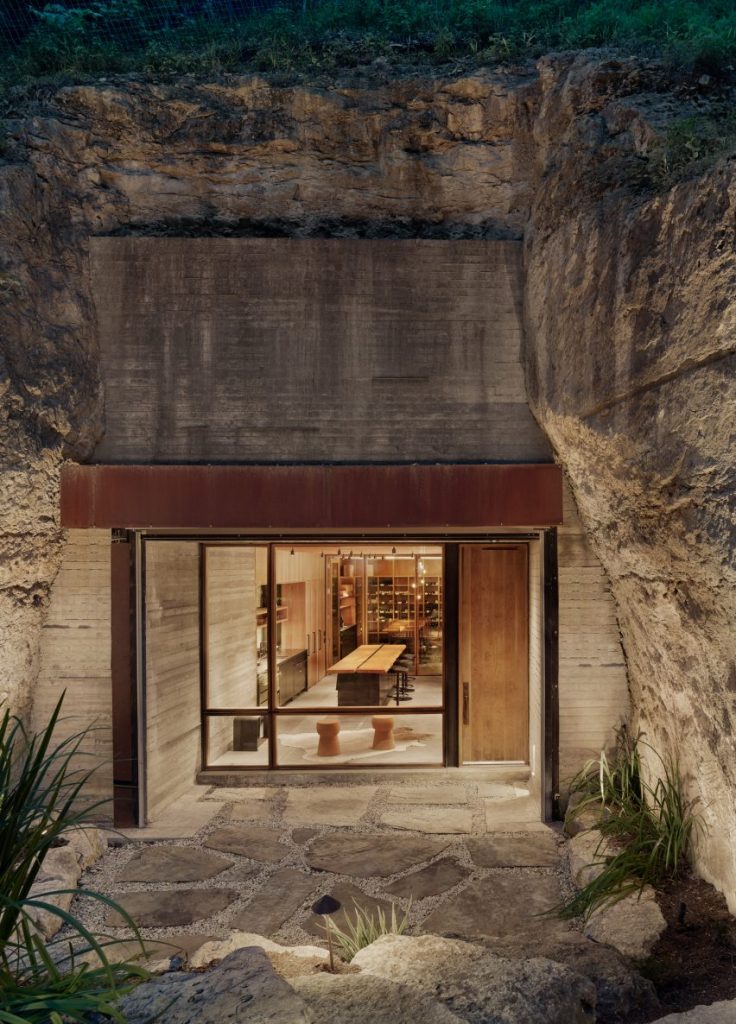
This wine cellar built by the architect Clayton Korte, is located at the hills of Texas, in the countryside around Austin.
The owners first excavated a tunnel into the hillside, creating an opening in which later was inserted a wooden module, to make an interior in the cave that will allow the entrance as it is waterproof and human-scale.
They had to carefully measure and manipulate the wooden box, to accomplish make the most of the subterranean good qualities that this type of construction was able to offer, by at the same time protecting from the possible excess of darkness and unwanted moisture.
As we can see and analyze, the architect had to think and mainly focus in how its surrounding would react and evolve, by building his project, so he had to meticulously investigate and take into account the materials of the cave and hill.
Clayton Korte also decided which parts of the cave will be used as part of the main structures of it, as they are the roof, the walls, and the floor. As we can see in many pictures of its interior, he used an extensive part of the cave’s material to naturally be a room’s roof. However, in others he chose the walls to be the exiting ones instead of the wood ones.
In this type of construction, mixed with its beautiful surrounding, we can feel more of a rustic and natural sensation, as the materials and color palette he used (wood browns, green, black and grey) for the design are the ones that remind us to the forest, that is where this building is placed.
BYBLIOGRAPHY
https://www.dezeen.com/2021/03/23/clayton-korte-hill-country-wine-cave/

