ROMANS (1100 BCE- 476 CE)
Roman architecture
+Essence of the romanitas
+Singular technical advance: arches, vaults and domes (except temples)
+Ideals they followed: stability, functionality and magnificence
Religious buildings: Temple
+Romans used the Greek orders inclines to naturalism, vitally and energy of the Etruscans
+Normally they placed their temples on very high podium whose staircase was located in the axis of the door of the cella
+Different types of plants
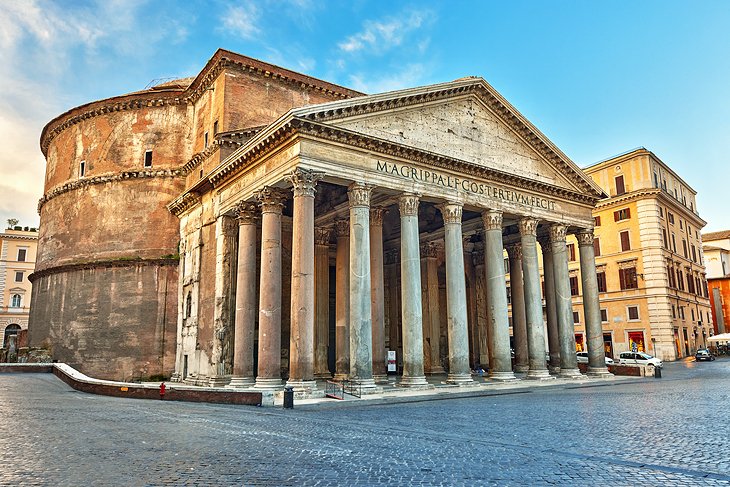
+Romans were experts in the design of infrastructures such as: Sewage networks, aqueducts, roads, bridges, walls.
PUBLIC BUILDINGS
Commemorative w. : Experts in infrastructures such as Triumphal arches and commemorative columns
Thermal baths: Played an important role in society
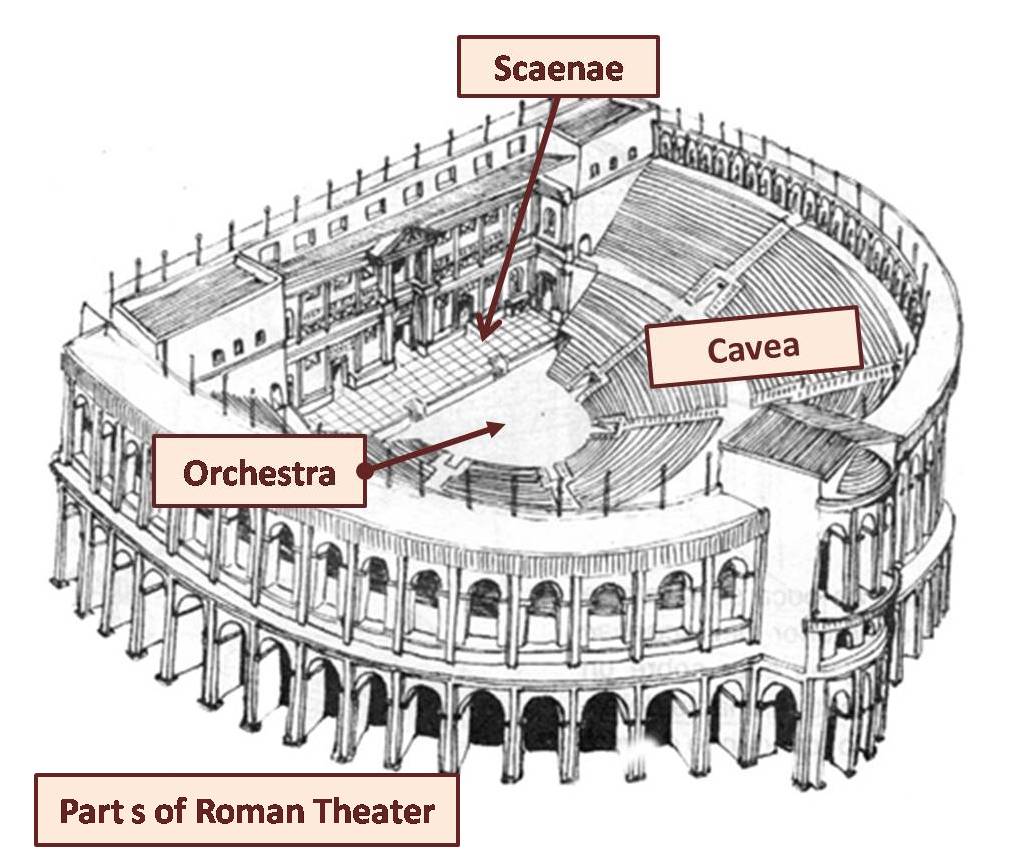
Theatre:
-Their steps were built on a radial system of inclined concrete vaults raised on stone pillars, they were perfectly semi-circular and not horseshoe like the Greeks.
-The main parts of a theatre were:
+Scænæ: stage house.
+ Orchestra: space between the cavea and the scænæ.
+Cavea: seating section
Amphitheater:
-Main Roman architecture’s innovation
-They present a double theatre with elliptical scene and a continuous grandstand
-Dedicated to fights between gladiators
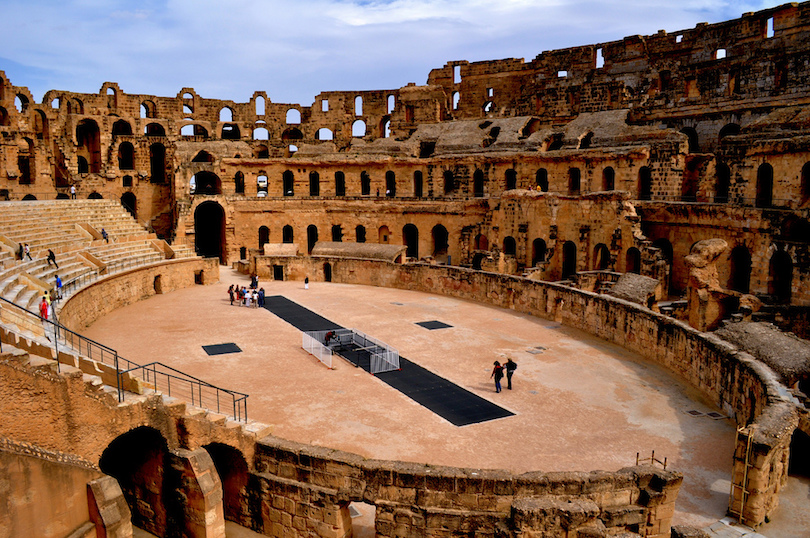
Basilica:
-Conceived as courts of justice for legal proceedings
-Usually rectangular, with central nave and aisles with a stage and apse at each of the two ends
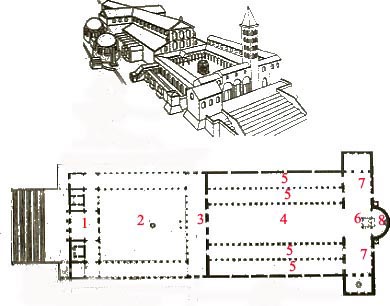
Circus: The Roman circus was destined for races, gladiatorial combats, shows and performances
PRIVATE BUILDINGS
Domus: Mosaics, paintings and sculptures for decoration, they also had water, sewage and heating facilities
Insula:
-dwellings of the plebeians who constituted the most numerous part of the population (Def.)
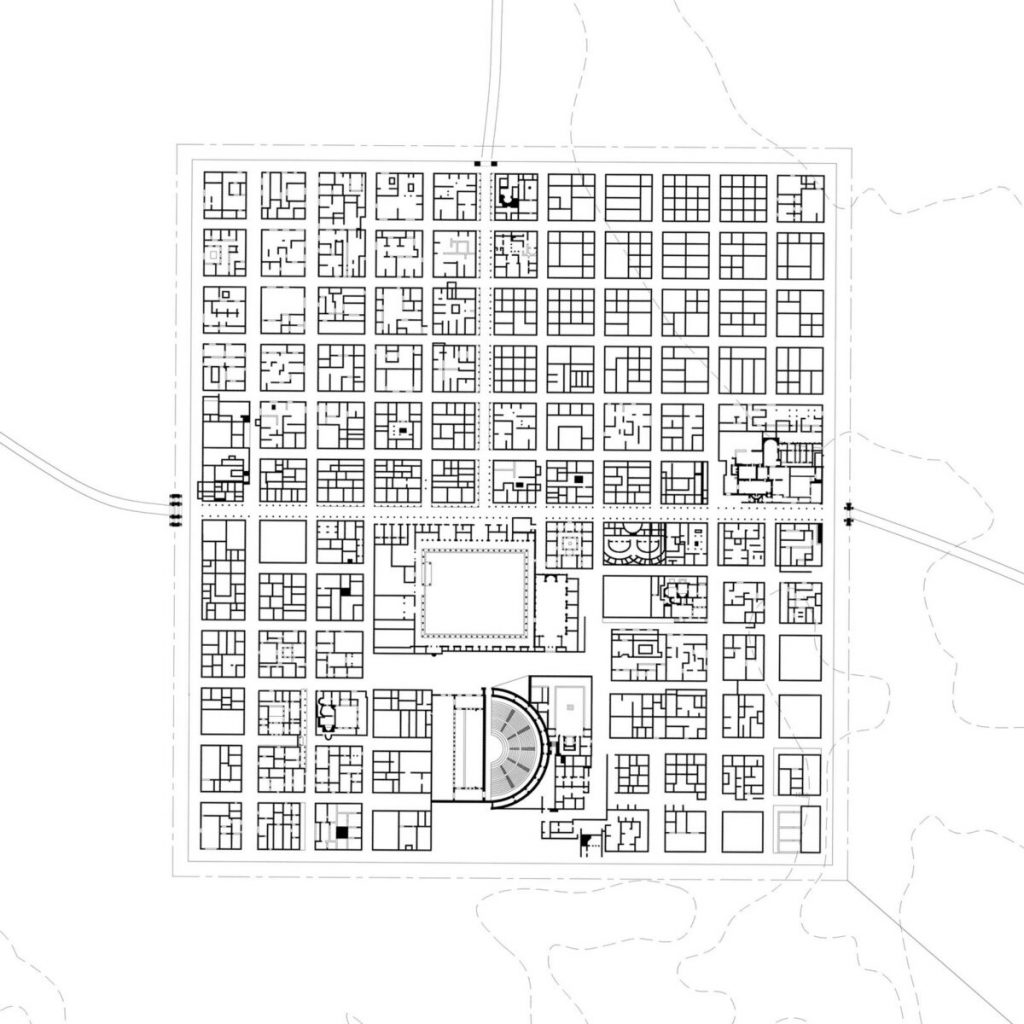
-They were built with low quality materials and wood
CITIES
-orthogonal planning, derived from the camps (castrum) that were the basis of the planning
-In the heart of the city was the forum ( basilica one of the main buildings of it)
-The two main orthogonal streets were drawn from the forum:
+Cardus (North-South)
+Decumanus (East – West)
-They had a system of walls and fortified gates
