5th CENTURY A.D.
+The construction of Roman public buildings was practically paralyzed in the 5th century CE.
+The rests of the Roman Empire became Christianized.
+Pictorial, sculptural, constructive techniques and everything that was not related or justifiable in the new religion was lost.
HIGH MIDDLE AGES
6th Century. The BYZANTINE
-Byzantine architecture is preeminently religious with an emphasis on the interior, band with very discreet exteriors
-Roads are modified in order to connect religious buildings
-Stone is widely used
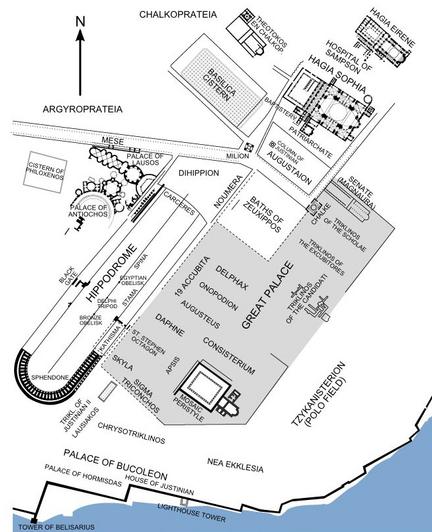
Hagia Sophia:
-represents the union between the Empire and the Church, a cube topped by a dome
-is the combination of the central plan of the Roman buildings with dome, and the Roman basilicas.
Military architecture:
-New cities develop in very small areas , in order to concentrate resources and defend better in case of attack = defensive lifestyle
-The ancient walls were restored and a large number of fortified centers were added
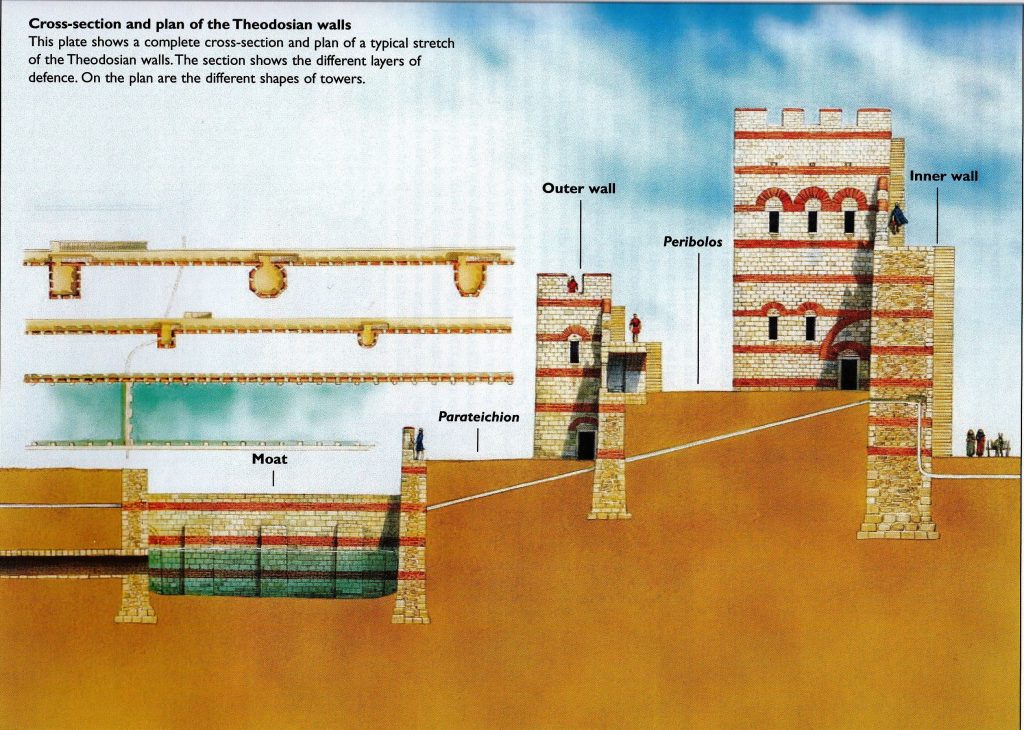
PRE-ROMANESQUE
-In medieval pre-Romanesque architecture, in addition to churches and monasteries that followed the Christian tradition from the Roman Empire, castles were developed.
The Lombards (6-8th century)
-They had a nomadic character ( no familiarity with stone constructions )
-Their style was based on the ideological and conscious use of the plundered elements of Roman buildings ( with symbolic use )
-Goldsmithing training
The Visigoths (7-8th century)
-ecclesiastical architecture was developed —— model of the traditional Roman basilica & central floor typology
– Buildings: San Juan de Baños, San Pedro de la Nave, São Frutuoso de Montelios
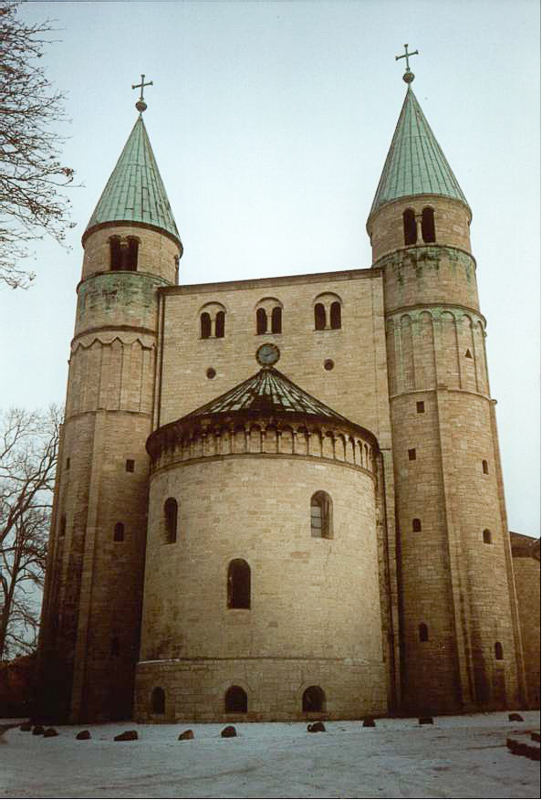
Carolingian Empire (9th century)
-Characterized by reaffirming classical art in order to emulate the Roman Empire
-Religion is fundamental for monasteries
-Monumental buildings were built again ( palaces, cathedrals, monasteries )
-Introduction of the Westwerk:
THE SAXONS (Otonians)
Holy Roman Empire (9-10th Century)
Construction of religious buildings ( abbeys and cathedrals)
— inspired by Roman basilicas
—using the westwerk and double apses
Innovation: galleries or tribunes, alternation of supports (pillars and columns).
ISLAMIC (AL-ANDALUS) ( 8-15th Century )
Characterized by the use of towers (defensive element) and water (in gardens)
new architectural types:
—mosques: places for prayer and gatherings
— baths: hygienic and religious purposes
decorative motifs are based on the repetition of geometric motifs
Techniques that were used: ceramic and plaster
ROMANESQUE (10th-12th Century)
-Associated with the art of the Normans
-Coined because especially architecture maintained basic characteristics similar to Roman architecture (in 19th century)
-Feudal lords usually fortify the cities and the palaces that become castles
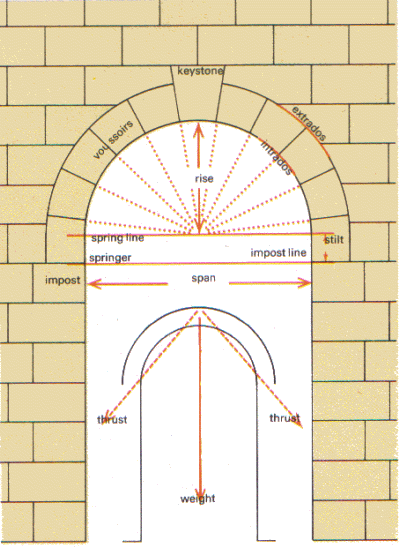
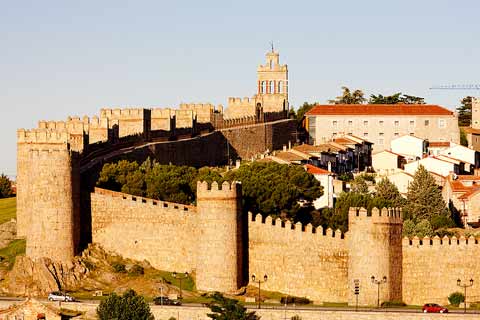
-Is spread throughout Europe (Due to the evangelization of religious orders, crusades and pilgrimage)
-The Christian religion increased its political and international role in the face of feudal divisions
-Religious buildings are books made of stone ( large masses and heavy proportions )
-Characterized by
—semicircular arch
—the Roman vaults
-The order of Cluny contributed to the spread of Romanesque architecture among its new foundations
GOTHIC (12th-15th (16th) Century)
-Their culture: art of the barbarians (Goths)
-Coined by Vasari
-Burgs: city flourish that will become a promoter of art and architecture
-Norman builders began to test a novel system: reinforcing the Roman vault with diagonal ribs
—Walls then opened and temples became full of light
-Innovation: pointed or ogival arch (better at absorbing weight)
– Able to express the play of forces acting in the building in a condition of dynamic balance:

CATHEDRALS
-House of God (Def.)
-Improvements: pointed arches & ribbed vaults
-With colored glass mem: represented the scenes of the sacred scriptures and the increase in the height of the naves
-Habitual plan:
—parallel naves
—The transept moves towards the centre( increasing the development of the ambulatory, radial chapels and apses)
—External shoring system (buttresses)
—Decorations very fine frescoes directly on the stone or on altarpieces (religious)
—Sculpture- naturalistic realism
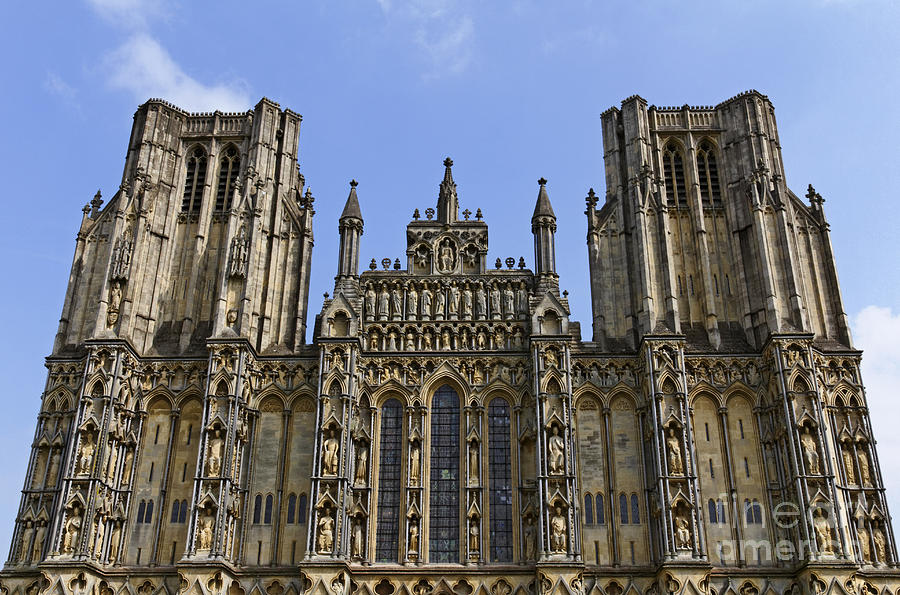
CIVIL BUILDINGS
-Town halls, city council, stately palaces, universities, fortresses, bastions, bridges, bell towers, shipyards…
-Abundance of commercial markets & buildings for professional guild
RENAISSANCE (15th-16th Century)
-The Church suffers a great crisis that leads to the schism of the West
-Merchants and bankers became protectors of art (patronage) and ordered buildings for themselves (palaces) or for themselves/ for the city
-Exalta the human being and his capacity to dominate Nature (trusts in his intellectual capacities)
PD: Humanism: philosophy that emphasized the importance of human values and achievements, distinguishing them from religious dogma
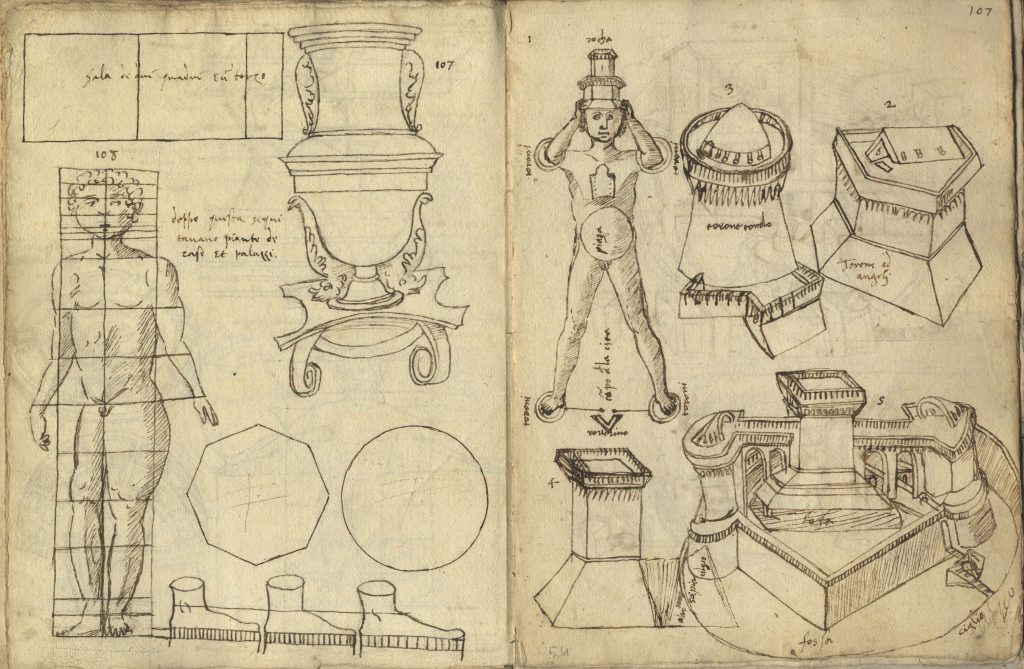

-Books of Vitruvius are reproduced, studied and illustrated with drawings
-Plato’s ideal figures are recovered (the circle, square and equilateral triangle)
-Hence symmetry and proportion were basic to the project
-The system of ideal proportions are in the human body
-New architecture had to be rationally understandable ( planes and spaces organized according to clear and decipherable numerical proportions)
FILIPPO BRUNELLESCHI ( 1377-1446 )
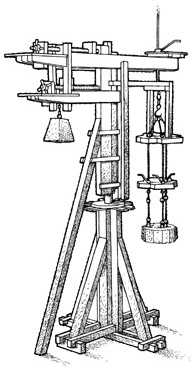
-Rediscovered the laws of perspective by formulating the bases of mathematical perspective and applying it to architecture
-Architecture is a mathematical science that operates with spatial units
-revolutionizes the medieval collegiate way of projecting (artisan corporations)
-Remarkable work: dome of Florence’s cathedral & Hospital of the Innocents
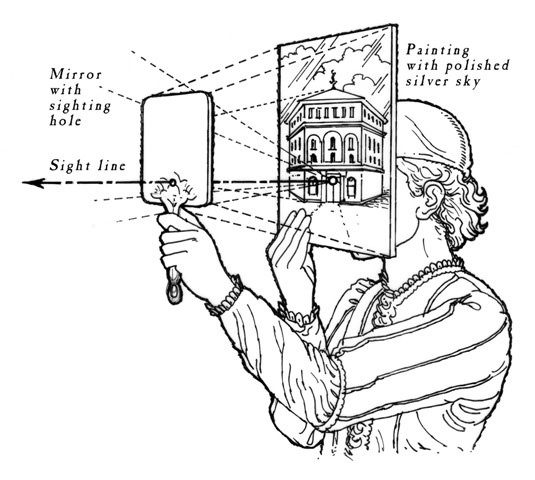
-He won a competition in 1418 to solve the dome so that it could be made without shoring (A dome with lantern on drum is proposed, with double shell solution supported on ribs on 8 sides)
LEON BATTISTA ALBERTI (1404-1472)
-One of the great architects in both theory and practice
«Beauty is the harmony between all the parts of the whole according to a certain norm so that it is not possible to remove, put, or change anything without the whole becoming more imperfect.»
«Ornament is a kind of secondary beauty aid, a complementary element. Ornament is by nature something accessory.»
-He has works in Florence, Rimini and Mantua (and more)
-Alberti remodeled Rucellai palace & designed the façade of Santa Maria Novella (both in Florence)
-Malatestian Temple: the remodelling of a Gothic church with all the proportions and classical languages. (Def.)
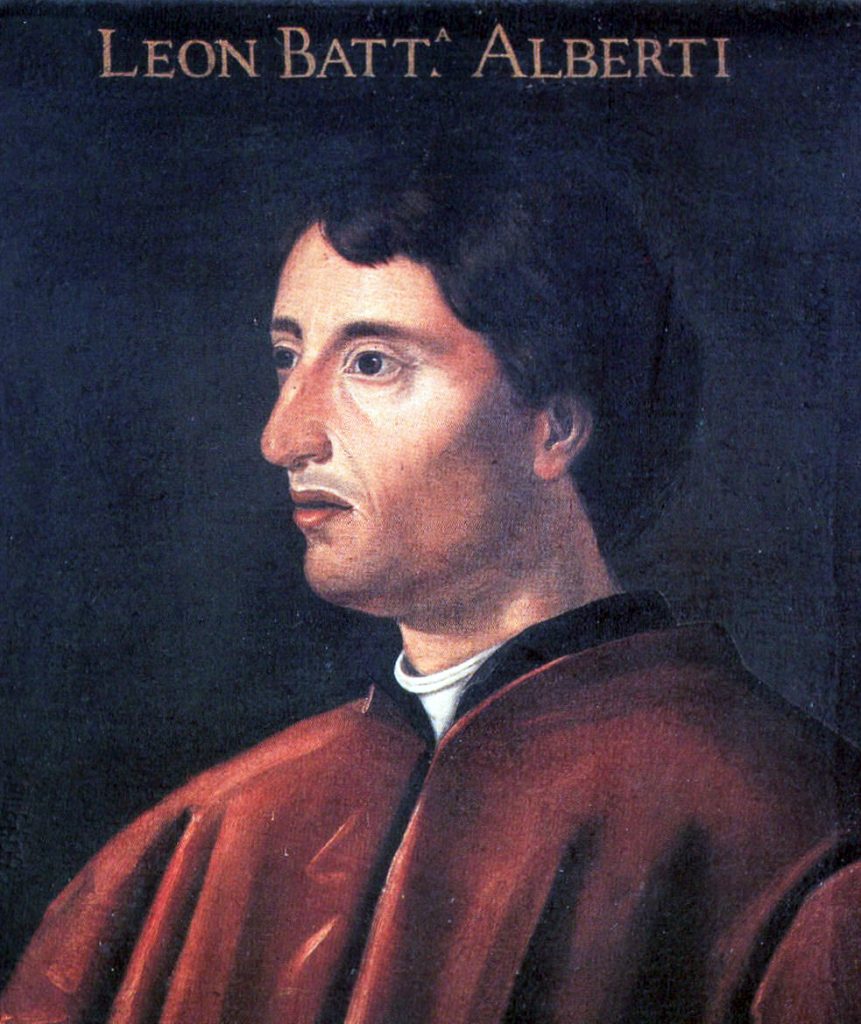
Mannerism
-(Def.) A new sensualism that was introduced, the search for greater formal expressiveness began, introducing subtle tensions to the classical rational formal rigidity.
-Maintaining the classical architectural norms and elements, variations or deviations.
-Was developed in the 16th century
–examples: Laurenziana library (1524), the Palazzo del Te (1525-1534), and the Church of the Gesù(1568-1580)
Andrea Palladio (1508-1580)
-His patron was Count Trissino, an intellectual of the time who supported him and taught humanist culture without any training
-Writes «I Quattro Libri dell’Architettura», ( Venice ,1570) which includes:
+a study of ancient Roman architecture
+an analysis of classical orders
+ the documentation of his own work (private and public)
-He designed his villas using numerical systems of proportionality for the rooms based on his music studies
-He adapted the central body of the house to the forms of the ancient temple topped by a pediment
–villa Capra
+symmetrical: central circle crowned by a dome around which the four hexastyle porticoes of Ionic style.
-basilica of San Giorgio and the Redentore
-Olympic theatre
-Basilica of Vicenza
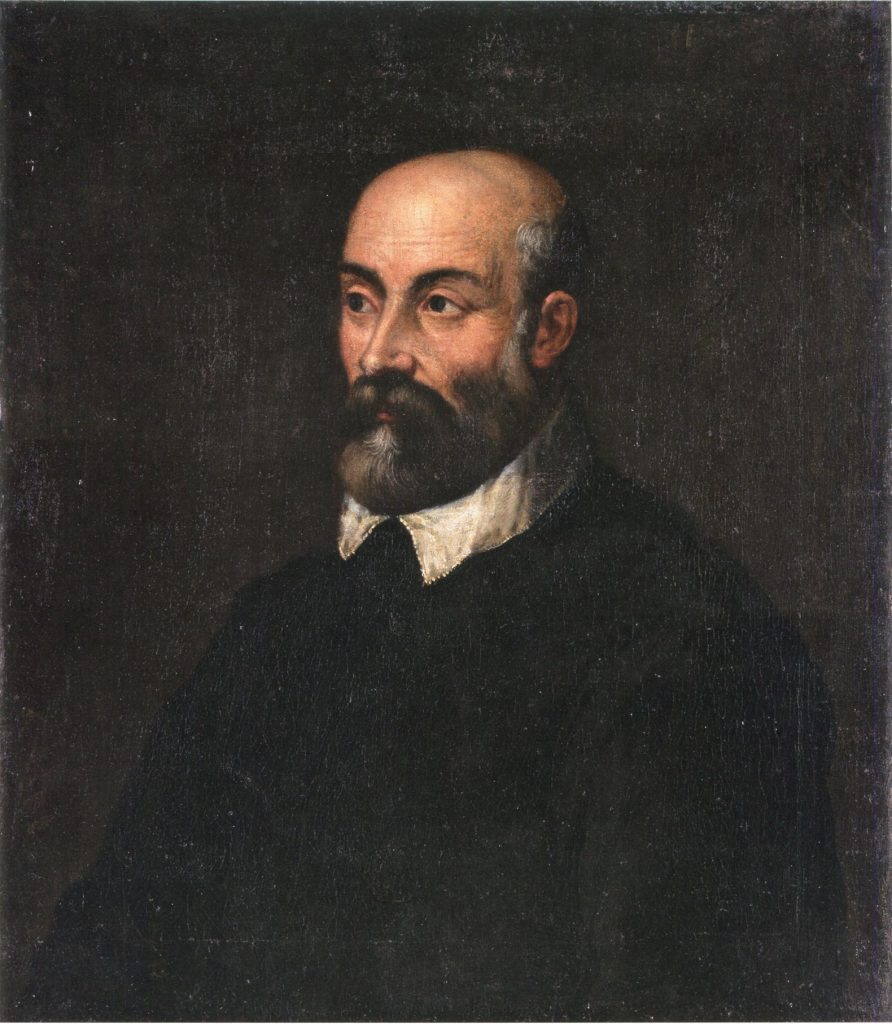
Michelangelo (1475-1564)
-He was one of the greatest artists: sculptor, painter and architect ;and his patrons were the Medici family and other Roman popes.
–Works:
+transition between Renaissance and Mannerism
+Laurenziana library:
alternated curves and right angles, concave and convex shapes( to create a sense of movement and tension). Also a staircase with three parts and with a sculptural character.
+redevelopment of the Capitoline hill (Campidoglio):
He designs an urban route, connecting several areas of the city and incorporating new facades into existing buildings. He also creates a trapezoidal space that reinforces the axis of the great staircase.
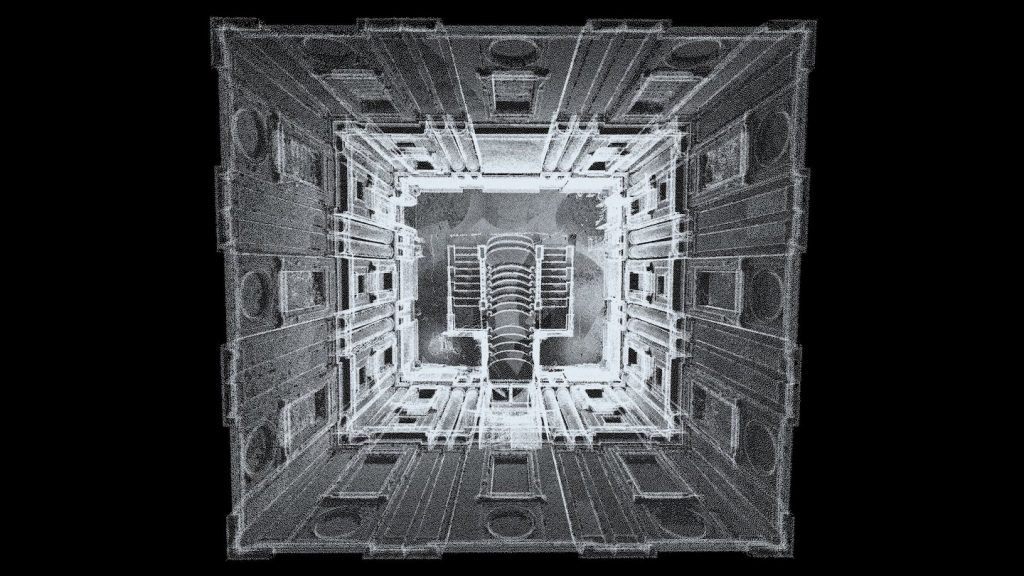
BAROQUE PERIOD (17th-18th Century)
-Linked to the monarchy, the aristocracy and the Church
-It emerged as propaganda and glorification of power, in the formation of national states and in the reaffirmation of the counter-reform church.
-Baroque architecture: is an effort to obtain the maximum possible effects from the moulded space, the manipulation of light, colour and sensual detail. (Def.)
-Baroque: spatial liberation of the rules of the treatises, of conventions, of elementary geometry and of everything static, that had already begun with the mannerists. (Def.)
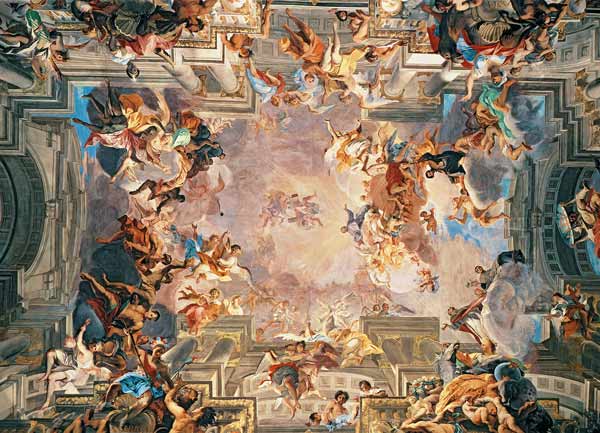
+focus was on the visual effect and decoration
+dividing line between reality and illusion is blurred
-In urban planning, the idea of the focal point, of the route, of the symbolic square appeared
Gian Lorenzo Bernini (1598 -1680)
-Italian architect, sculptor and painter.The heir to Michelangelo’s sculptural strength and the main model of architectural Baroque in Europe.
-He made numerous works with great success and recognition for seven popes.
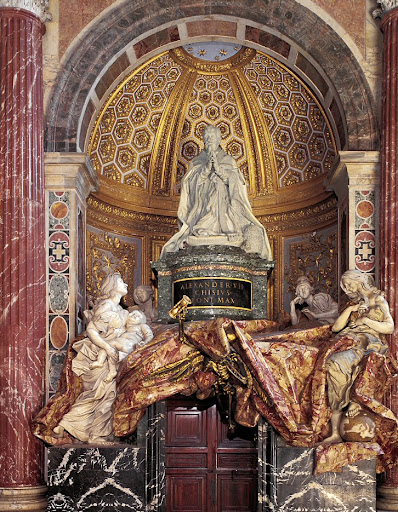
-Architecture merges into painting and sculpture to recreate art
-He turns the Cornaro Chapel into a small “theatre” with lateral boxes for the contemplation of the sculptural group of the ecstasy of Saint Teresa
+Above, fresco illusionist playing with the contrast between dark and light to accentuate the focal point (the Saint)
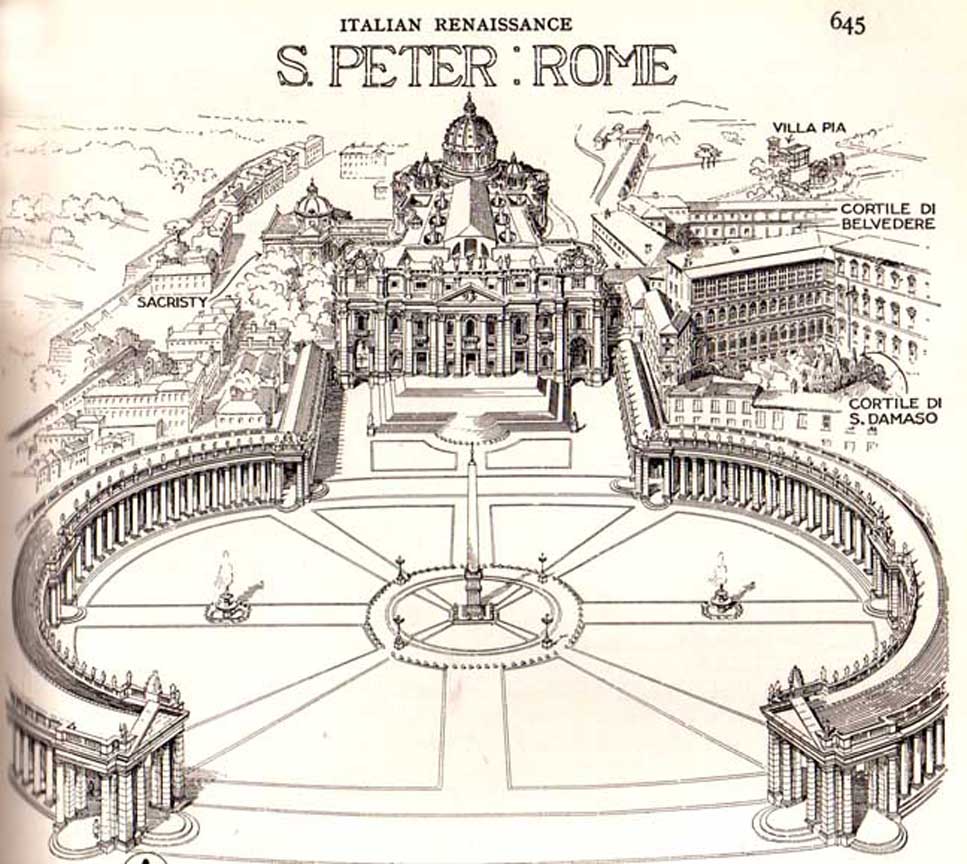
-composite elliptical and trapezoidal shape surrounded by Tuscan-Doric colonnades (maternal arms of the Church)
-main axes: two fountains in the focal points of the ellipse and an obelisk in the middle.
-also worked at the baldaquino( centre), the composition for the Chair of Saint Peter, and a design for two towers.
Francesco Borromini (1599-1667)
-based on simple geometric elements, triangles, circles and ellipses, with an admirable translation and spatial manipulation.
-façade of San Carlo alle Quattro Fontane — on the ground plan: centralisation is sought by means of a longitudinal ellipse (also marks a main axis)
–San Ivo alla Sapienza: equilateral circles and triangles
+single star of David to form a space with a central floor plan and integrated side chapels.
+tips of the star: Three of the lobes—end in semicircular apses (concave)/ other three—convex niches
–Palazzo Spada: he created the false perspective in the gallery
Rococo 18th century
-an artistic fashion born in the French courtly environments.Def.
-frivolity and superficiality of a decorations faithful to themselves——to surprise and ostentatious
-starts as fashion in the warm and dreamy interior spaces, (contrasting with the conditions of dirt and unhealthy exteriors)
-interiors used to define the space and to manipulate natural lighting, hiding the structure and detaches itself from it.
Neoclassicism (18th Century – (19th)
-an incipient Romanticism and the beginnings of the Industrial Revolution , which coexisted with late Baroque and Rococo. Def.
-excavations of Pompeii, Ercolano… + publications of treatises on ancient art + chronicles of the enlightened travellers (le Grand Tour) + the foundation of the first museums
-Age of Enlightenment with the support of the academies
-radical change towards a rational architecture was experienced—— the dominion of the structural truth over the visual effect was recovered.
-was the formal expression that reflected in the arts the intellectual principles of the Enlightenment.Def.
-Neoclassical style:
+was linked to the idea of public service and educational functions of the buildings
+the museums were born with a didactic function
-Utopian Neoclassicism:theory of character:
+theory of character: pure geometric forms to express the interior function.Def.
+Etienne-Louis Boullée and Claude-Nicolas Ledoux (representatives)
+visionary designs
+charged with symbolism
19th century
-walls were demolished + the expansion began with industrial and worker neighbourhoods + new construction typologies appeared
-New construction materials: cast iron and glass
-Polytechnic schools and international exhibitions
-desire to evade reality and a desire for past times spread: historicism + exoticism + a mixture of styles
-mid-nineteenth century: realism (impressionism and postimpressionism)
20th century
Art Nouveau, Modernism, Liberty, Jugendstyl
-follow new and modern ideas:
+clean lines, curves and undulating inspired by nature and oriental art
+the formal expression is nourished by Japanism and romantic symbolism
Avant-garde:
