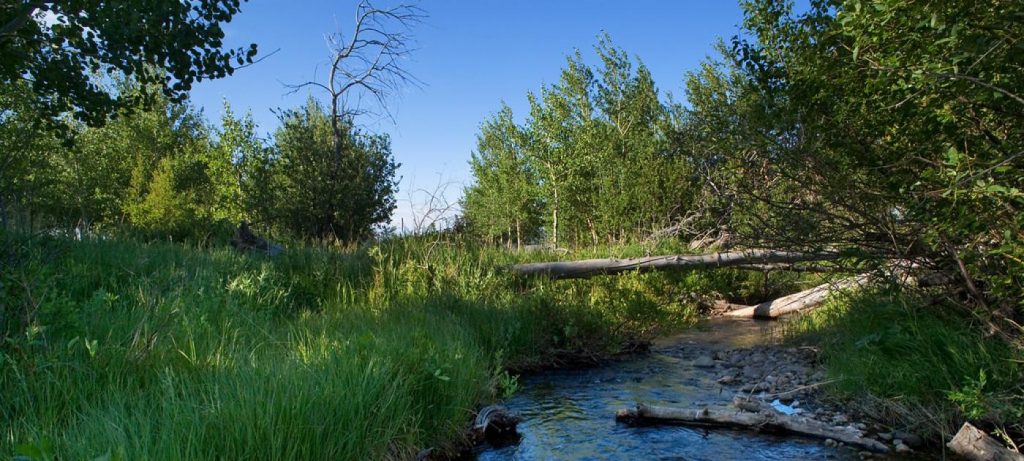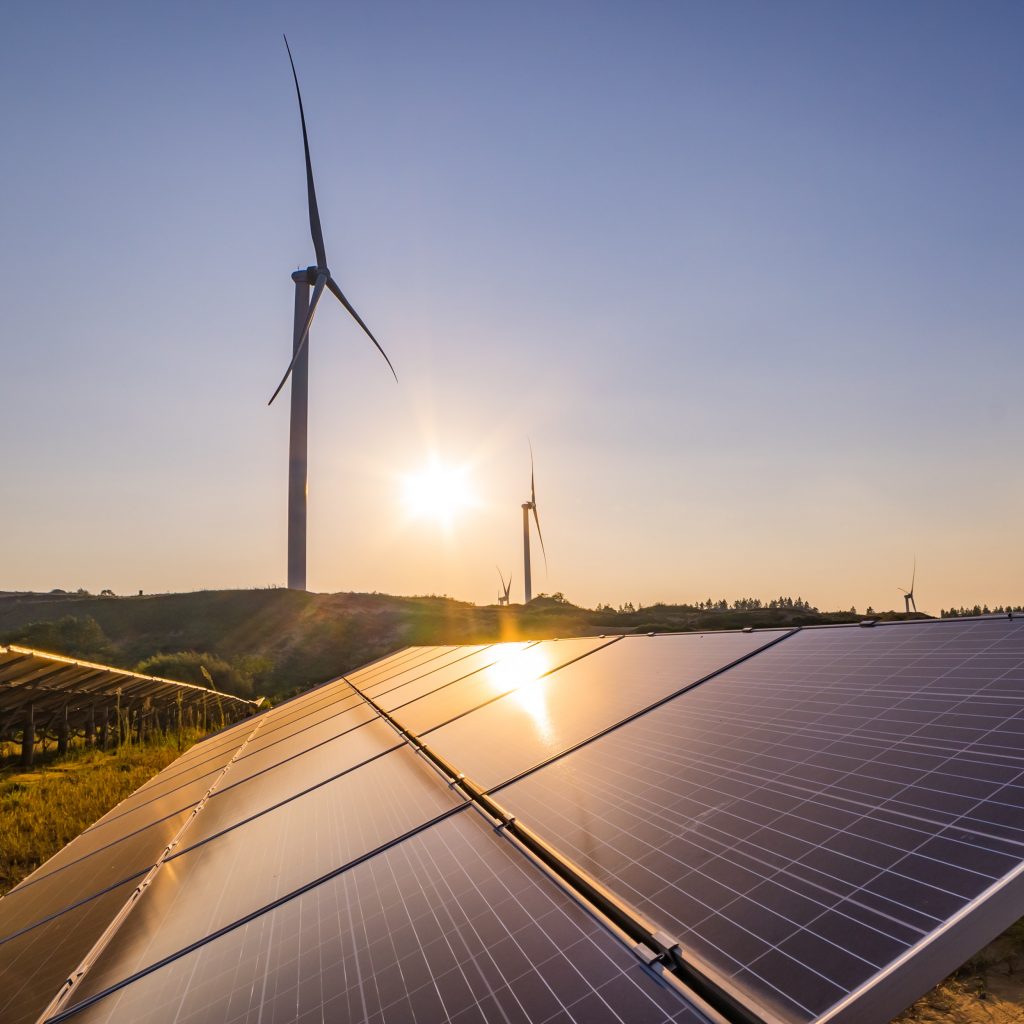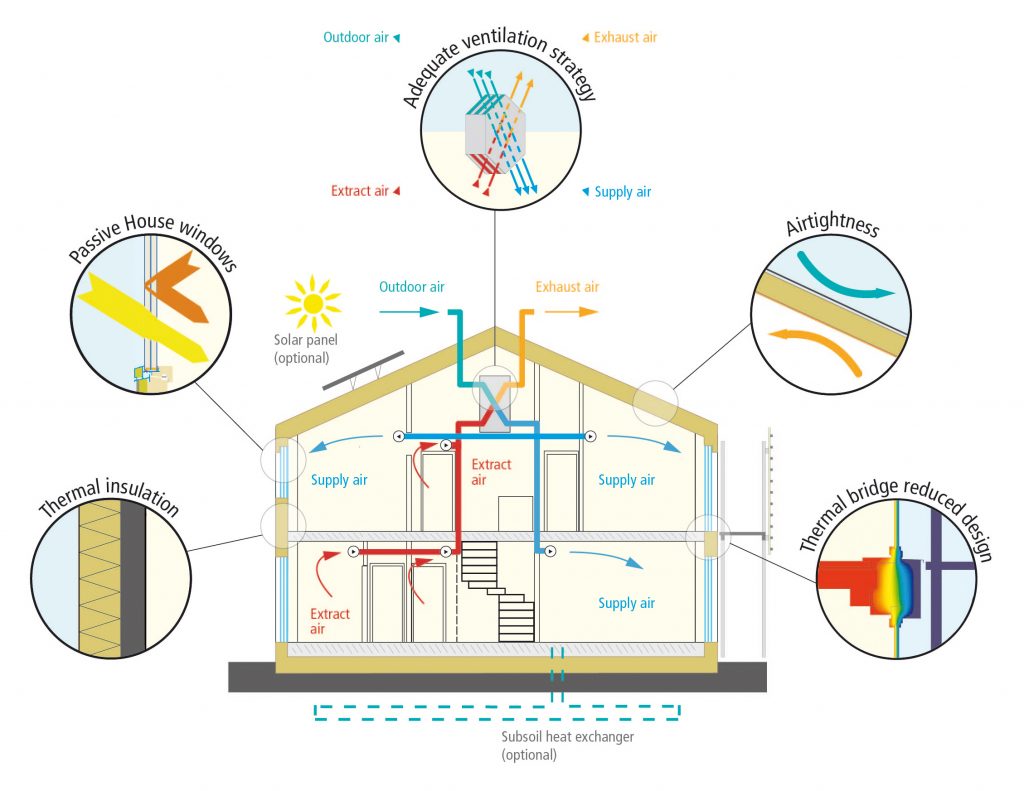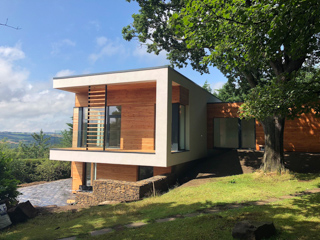Sustainability must be present in architecture, as well as integrated into future projects. The base of sustainability relays on some basic concepts that should be taken into account at the time of evolving in architecture.
BASIC CONCEPTS
+3 PILLARS: Socio-cultural – Environmental – Socio-economic
Green and circular economy:
-The circular economy mainly focuses on the resource cycle and is a model against the use of virgin raw materials.
-The green economy improves human well-being and social equity. At the same time, it reduces environmental risks and is resource efficient. It is a model that integrate the conservation of ecosystems.
+4 OPERATIONAL PRINCIPLES: There are also 4 operational principles to which architecture should be strictly required to fulfill.
- The number and impact of humans living on natural systems MUST NOT exceed the nature’s capacity.
2. The use of renewable resources MUST NOT exceed their rate of regeneration.
3. The use of non-renewable resources MUST BE compensated by the production of renewable resources (will have to replace them)
4. The emissions into the environment MUST NOT exceed the absorptive capacity of the receivers.
+LIFE-CYCLE ASSESMENT (LCA): Studies and analyses the environmental impact of a product (energy consumption and emissions) , from its production to its dismantling, studying:
-extraction of raw materials
-manufacturing process
-packaging, transportation, distribution
-end-of-life
+ECOLOGICAL FOOTPRINT: Manages the amount of territory needed to generate the biological resources consumed and to absorb the waste that an activity needs and produces. Def.
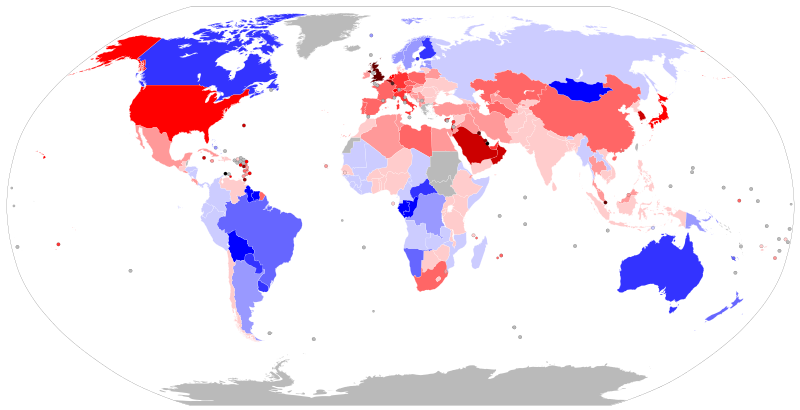

+3R:
REDUCE– consumption of scarce materials and non-renewable energy
REUSE– Remodeling, rehabilitate
RECYCLE– To transform materials that allow other use in the production cycle
GENERAL CONCEPTS
+Green: in reference to everything related to the environment, in any sector.
+Eco/eco-friendly: something that is environmentally friendly, pro-environmental and does not harm the environment.
+Bio-: organic products which share the singularity of not having been artificially processed or having used chemicals, pesticides or fertilizers.
+km0: products linked to a territory, because they save gigantic CO2 emissions from food that travel hundreds of thousands of kilometres to reach the plate
+Permaculture: harmonious integration of landscape and people producing food, energy, shelter and other necessities and non-materials in a sustainable manner.
ARCHITECTURAL CONCEPTS
+Low-tech: the use of simple, inexpensive technologies,accessible to all and easily repairable, using common and locally available means.
+Passive: design that maximizes the use of natural sources of heating, cooling and ventilation to create comfortable conditions inside buildings.
+nZEB: building with a high level of energy efficiency and comfort, thanks to have very low energy consumption.
+Passive house: one of the international standards for certifying nZEBs.
HEALTHY BUILDINGS
A healthy building focuses mainly in the Connection between human biology and the environment. Def.
+PSYCHOLOGICAL ASPECTS
Relationship with nature influences positively on the superior nervous functions, determining sensations of well-being. This can be seen in aspects such as the proportion of spaces, the chromatic atmosphere and the texture and relations of the materials, which are able to create a resting or exiting effect.
+SICK BUILGING SYMPTOM (SBS)
Combination of medical symptoms associated with a built place that can degenerate into a state of chronic illness of its inhabitants. Def.
-This risk can be run in aspects of the building such as biological, chemical, psychological or physical factor.
CLIMATE — HUMAN BEING
The energy and health of human being depend on the direct effects of the environment in which he lives.The atmospheric conditions stimulate or depress the physical and mental work of the man.
There are various elements of the climate that impacts on human confort, some of the main ones are the temperature of the air, the the radiation, or the movement of the air among others. However, it also depends on others like characteristics of clothing or the characteristics of the type of work.
+FUNDAMENTAL ENVIRONMENTAL CONDITIONS:
-temperature
-sunshine
-prevailing winds
-rainfall
-snow
-relative humidity and vapour pressure.
+SITE ANALYSIS (environment): Digging into the topography, the hydrology, the creation with green and the rural/urban/industrial environment.
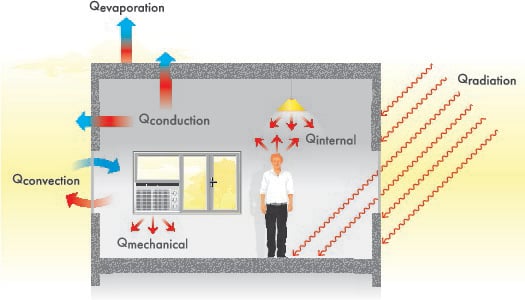
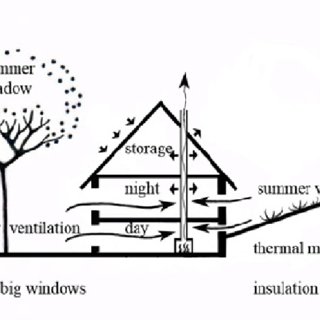
SUSTAINABLE DESIGN
+BIO-ARCHITETURE:
The biology of inhabiting aims to minimize the negative impacts of constructions both on the health of the occupants and on the environment. The main characteristics to keep in mind are:
-attention to insulation and thermal inertia
– passive installations
-water saving and recovery
-healthy materials
-acoustic and sunlight control
-natural lighting and ventilation ( open spaces )
+BIOCLIMATIC ARCHITECTURE
Working method which (with the climatic conditions of the site), directs the project to achieve sustainability and bio-architecture objectives. Def.
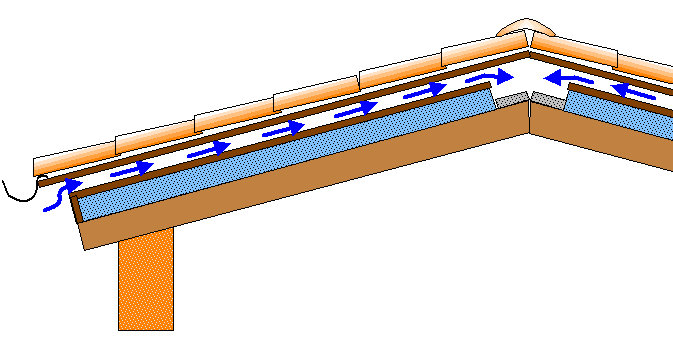
+CONSTRUCTIVE SOLUTIONS
How to control the micro-climate? Can be achieved through active systems or with passive and sustainable measures:
-hindering direct solar irradiation through windows
-adequate orientation of the building
-favoring ventilation
-use of clear finishes to promote maximum reflection
-thermal inertia of the building.
+MATERIALS
Traditional materials, experienced over the centuries in traditional architecture, so that we have higher results in well-being aspects.

