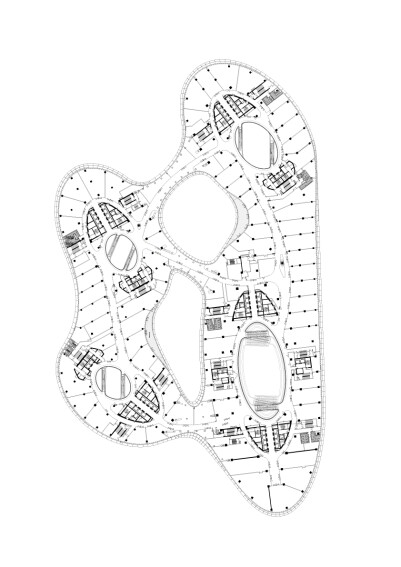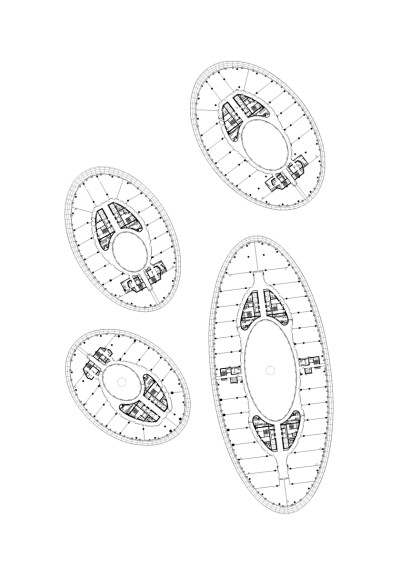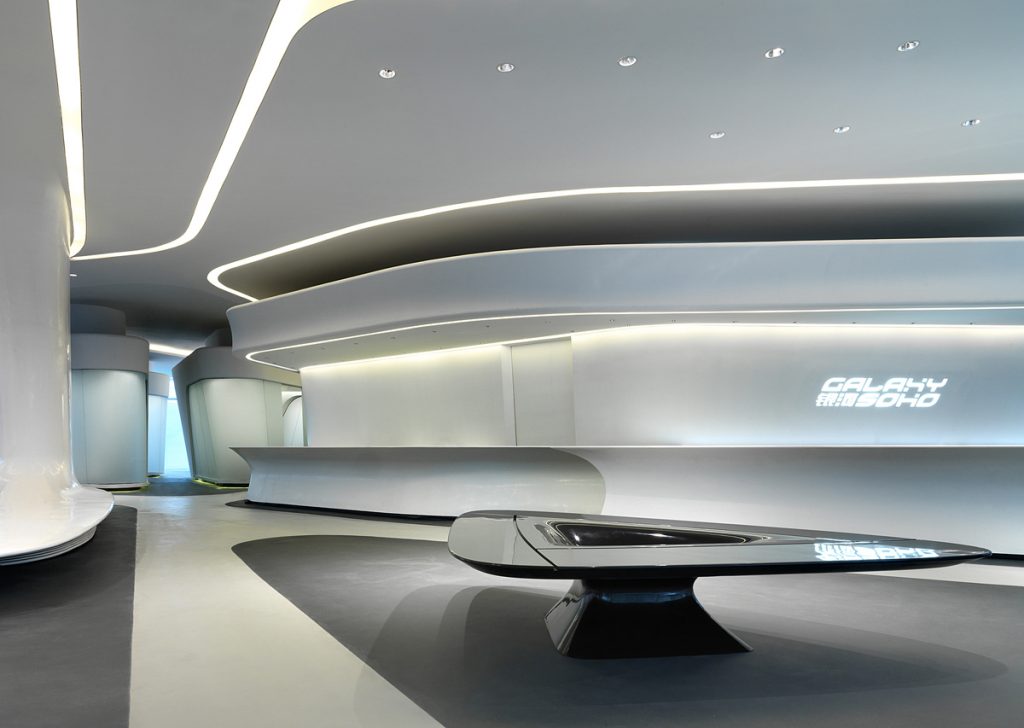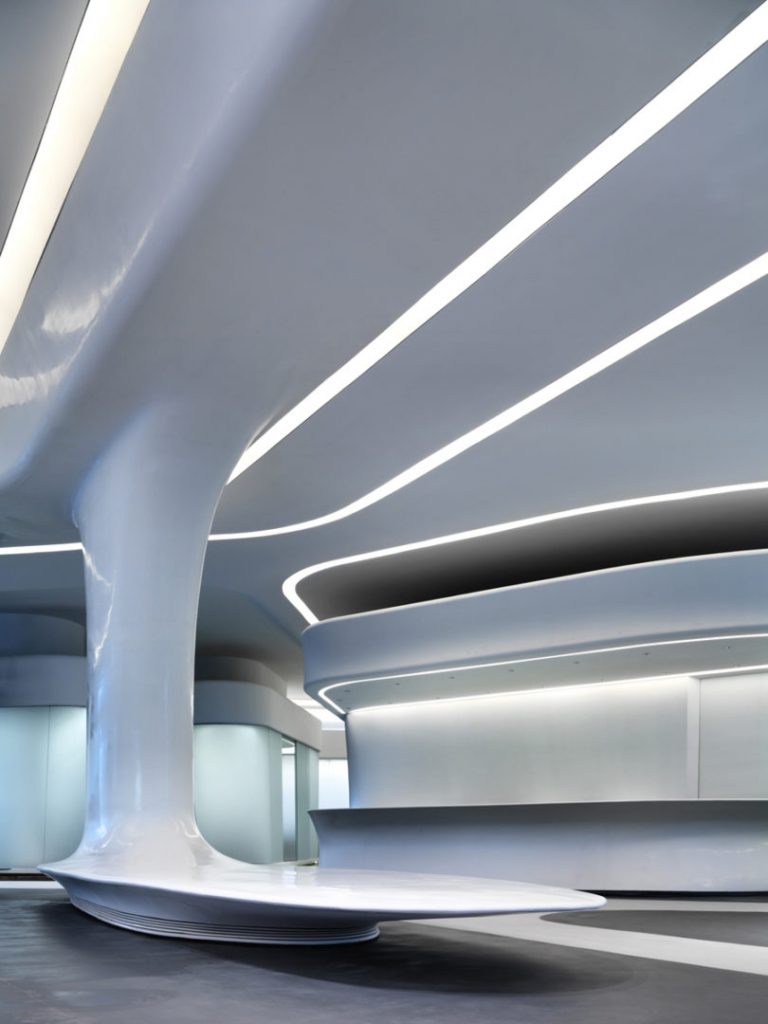
Zaha Hadid 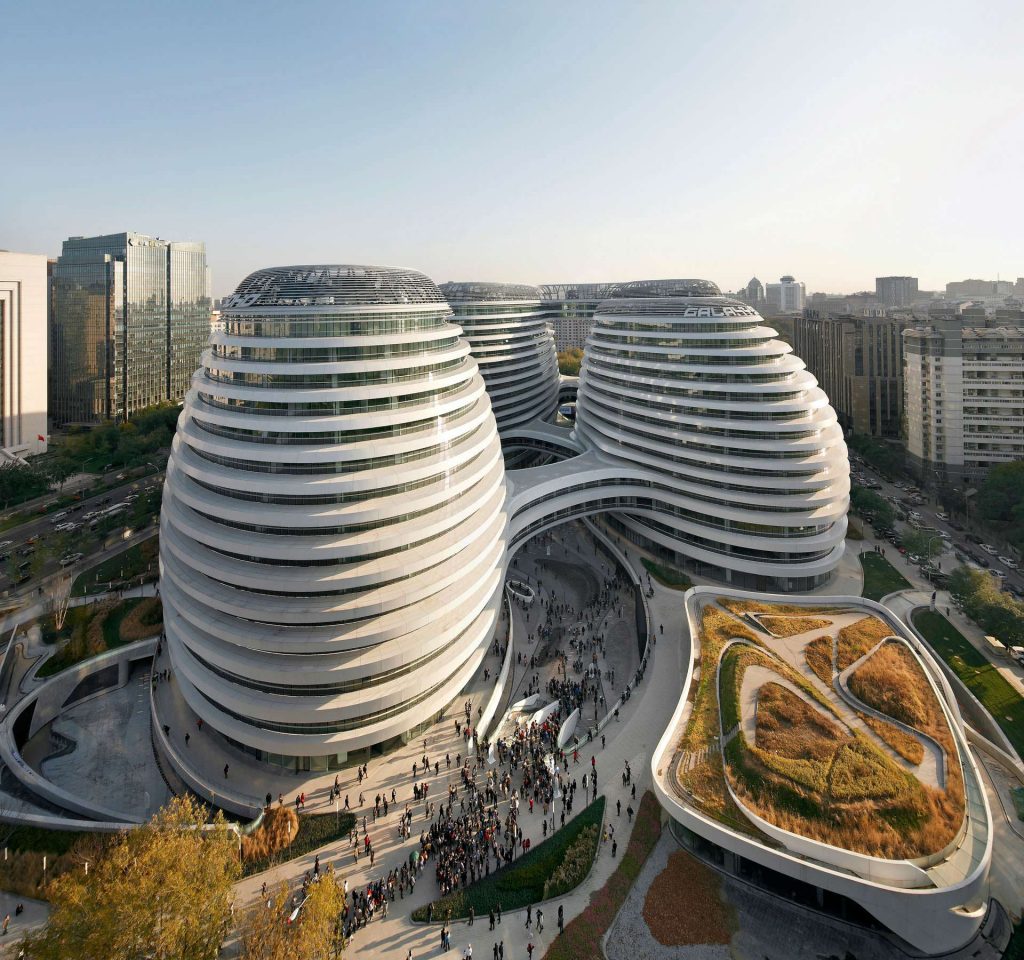
Galaxy SOHO
The Galaxy SOHO is a building located in central Beijing, China, destined to be an office, retail and entertainment complex, designed by Zaha Hadid Architects and inspired by the grand scale of Beijing.
Project Details – Galaxy SOHO
LOCATION: Beijing, China
ARCHITECT: Zaha Hadid Architects
CLIENT: SOHO China
SIZE: 332,857 sq. meters
YEAR COMPLETED: 2012
CONSULTANTS: BIAD Beijing Institute of Architecture & Design, General Contractor: China Construction First Building (Group) Corp.
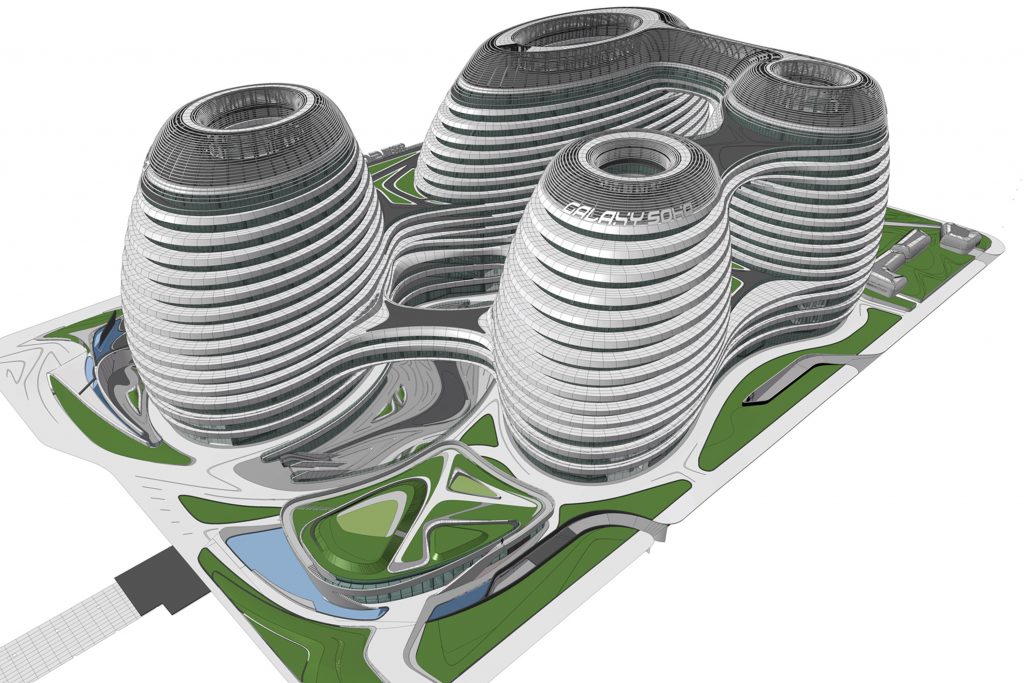
GENERAL STRUCTURE
At first sight the most showy aspect to our eyes is its peculiar shape, that mixed with its name “Galaxy SOHO” gives the building a futuristic atmosphere. Its surrounding also helps to the creation of this fictional feeling, as the architects also thought about repeating the shape in the exterior, being an important complement of it.
Its general structure is composed of four continuous domed volumes, that are either separated or connected by bridges. The volumes are built in a way that they have multiple directions without corners, creating with this and its continuity a fluid panoramic view, that surrounds a series of public courtyards and a larger central canyon.
INTERIOR
The building has a total of 18 floors, three lower levels, three on the top and seven in between them.
The lower ones are destined to house public facilities for retail and entertainment. The new seven levels above provide multiple office spaces for innovative business work. Finally, the top three levels are used as service levels, with various bars, restaurants and cafes to enjoy accompanied by the beautiful views that the whole building has to offer, specially the top ones.
What all the levels have in common is that each of them offers a similar experience for the user. When a person enters, they will explore intimate spaces with the same thematic, as they are built interiorly with the same continuous curvilinearity.
These interiors and its different functions are interconnected are always linked with the city, that help make this building a major urban landmark for the city Beijing.
The great interior courts of the project are also a reflection of traditional Chinese architecture. The architecture of these is not based on rigid blocks, but instead has been designed over the thought of continuity and fluid movement between each building.
STRUCTURAL COMPOSITION
The Galaxy SOHO building, consisting of three towers measuring 118m, 127m and 200m in height, was inspired by the movement of the sun, wind and the surrounding city.

The four domed volumes appear as individual buildings connected from different angles by bridges, and oriented thinking about guiding users to the various transports links that surround the structure.
Analyzing the office spaces, they are from 1,100m² to 2,200m² in size. They also have windows open incorporated to provide natural ventilation to the interior. Wrapping the exterior of the towers it has ribbons of glass and aluminum that allows along with their tapering section daylight from all directions.
The exterior of the building is made with a window wall system with double-insulated glass, that reduce artificial heating and cooling requirements, while the interiors are made with low volatile organic compounds, to keep the air inside totally fresh.
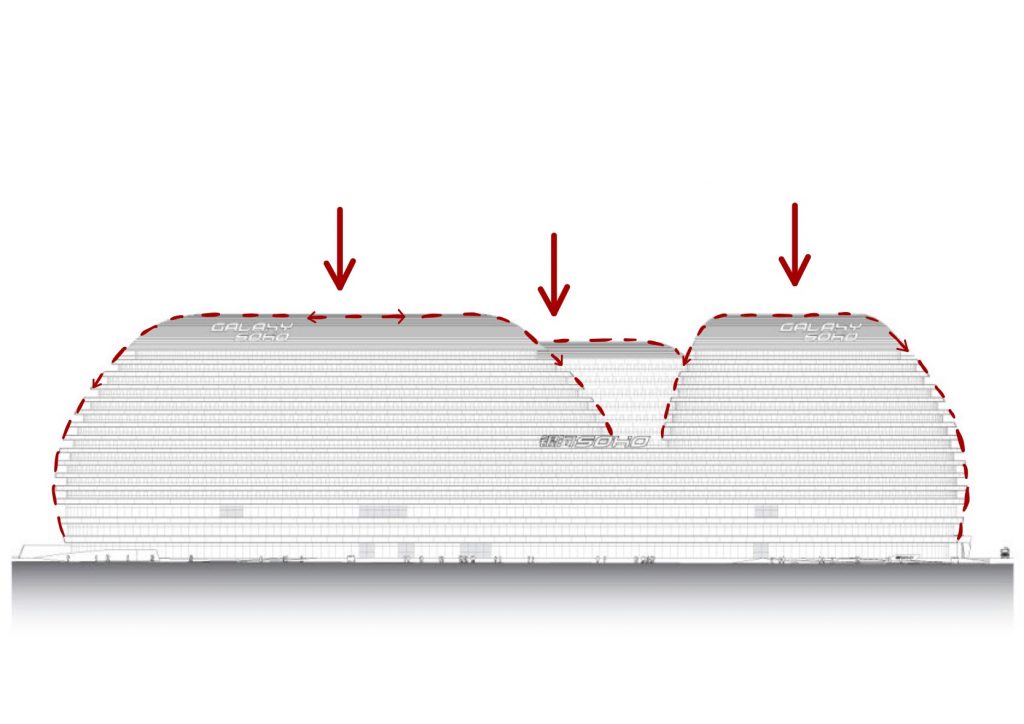
BIBLIOGRAPHY
https://www.designbuild-network.com/projects/wangjing-soho-beijing/
https://www.architectmagazine.com/project-gallery/galaxy-soho-1052




